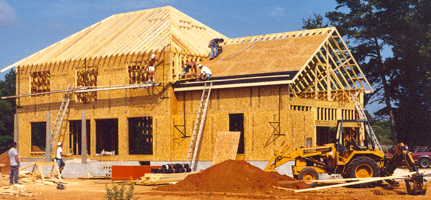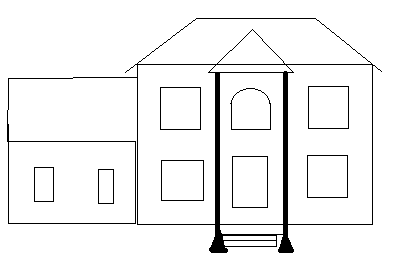 |
 |
The house was constructed by Galbrath Builders using 2 X 6 studs for all exterior walls. This permited the use of additional insulation which makes the house easy to heat and cool. TVA gave it their highest rating for energy saving features. Insulation was added to interior walls and between floors to minimize sound and increase privacy.
The house was built with the future and high technology in mind. You'll never have to use a "power strip" in this home because all rooms have extra electrical outlets. Each bedroom, the library, and family room have pre-planned work areas for computers with telephone outlets and lighting on two walls of each room. Ether-Net (CAT-5, for computer communications) is prewired to all bedrooms, family room, library, bonus room, living room and kitchen. You can find high speed connections and multiple electrical outlets wherever you want to network computers or any other appliances.
 |
The house was designed with a Modified Federal Style including a hipped roof and columns. Numerous 6' X 6' windows and 3 sets of french doors create a light and inviting inside environment. The first floor includes a master suite, living room, dining room, kitchen, laundry, and two car garage. The second level has a library/study, four bedrooms (or offices), a 20' X 22' foot game room, eight closets, and a 10' X 20' balcony/viewing deck. The third level has a 13' X 26' bonus room, and three storage areas. The house was designed to give privacy to each bedroom, especially the master suite. It is a wonderful design for retirees who want a separate space for themselves and bedrooms for visiting children, grandchildren, and friends. The layout is great for a family or anyone who wants to work from home and have offices upstairs. |